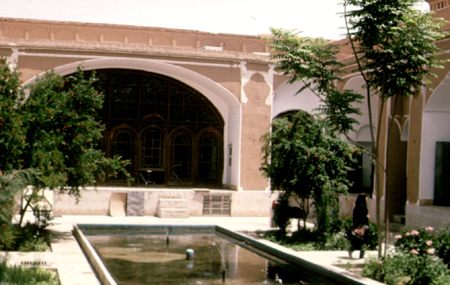Internal courtyard houses
In this kind of house, interesting cooling and heating techniques are used. I just introduce one of these houses that is now used as the School of Art and Architecture of Yazd University (it used to be Mr Rassolian's house and was dedicated to Yazd University). There are some rooms round the courtyard. The courtyard is directed towards the south-west with two parts, a winter part and a summer part.

The
main court yard and the Orosi that catch the sun light in the winter,
(winter portion).
The winter portion:
In this part a big room with a large window (Orosi ) toward the sun catches the rays of sun, and gets warm very fast in the morning. It gets warm with direct sun. The floor, the walls and the roof are made with mud-brick, and are 1-1.5m thick. They work as good heat storage, so they gain a large amount of heat and they give it back with 7-9 hours delay (time-lag ) during night. So the nights are not too cold. The walls that got cold during the night are not effective because direct sun warms the room up during the day. At night to reduce energy use they help avoid heating part of the room, In fact, they do not warm all the room they just make a smaller space for sitting, and sleeping using a small desk (Korsi ) with a dish under it filling with red-hot charcoal. The desk is covered with blankets and there is enough space for all the family to sit round the desk and sleep at night. It is a warm, friendly circle to have discussion and improve relationships. I think it could be a very good introduction to this kind of thinking to reducing energy using smaller spaces. This can be easy with the right design of space and appropriate behaviour.